
Board of Regents approves new institute at Montana State to address national security
BOZEMAN — The Montana Board of Regents today approved Montana State University’s proposal to establish a new institute to help
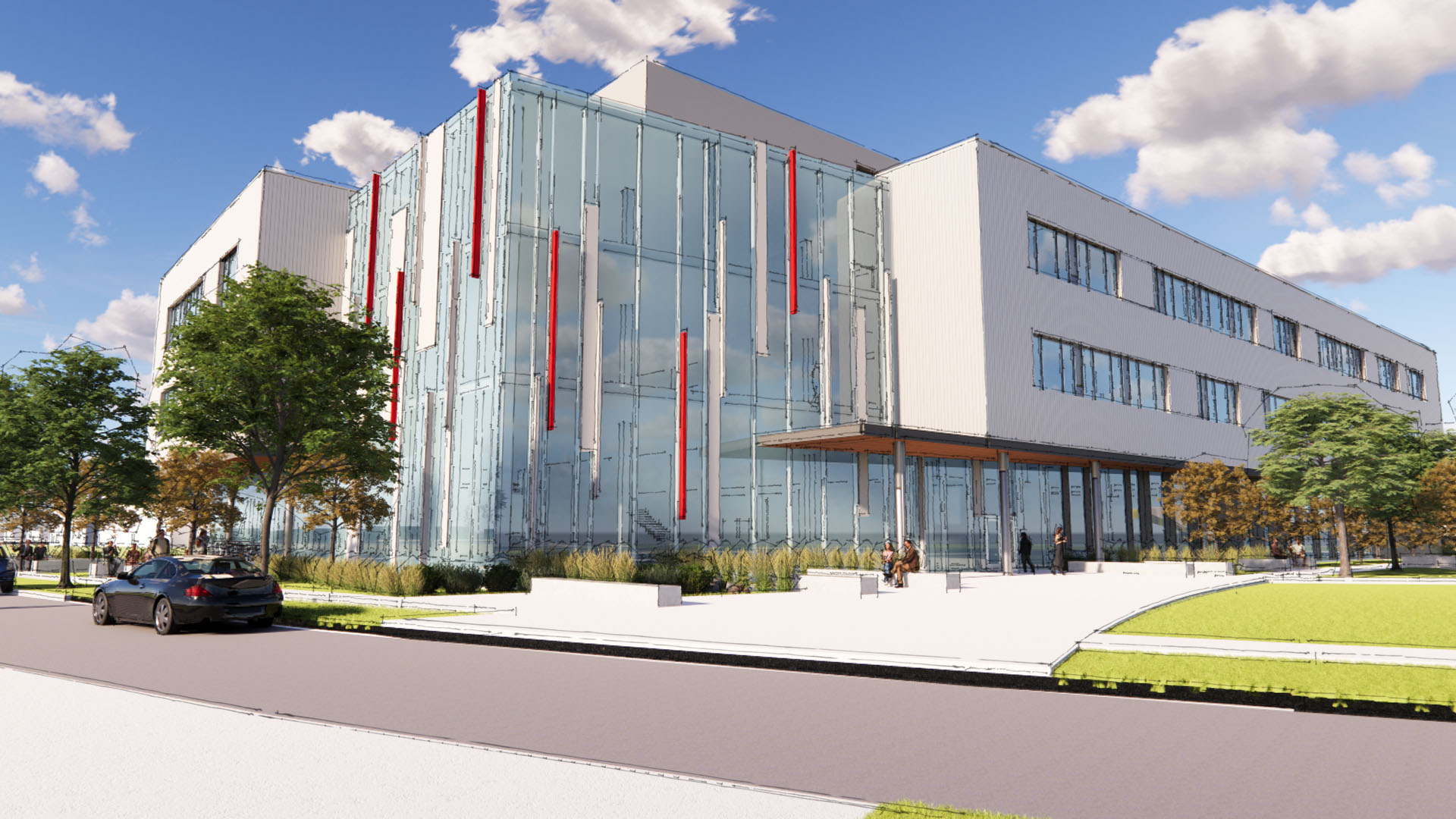
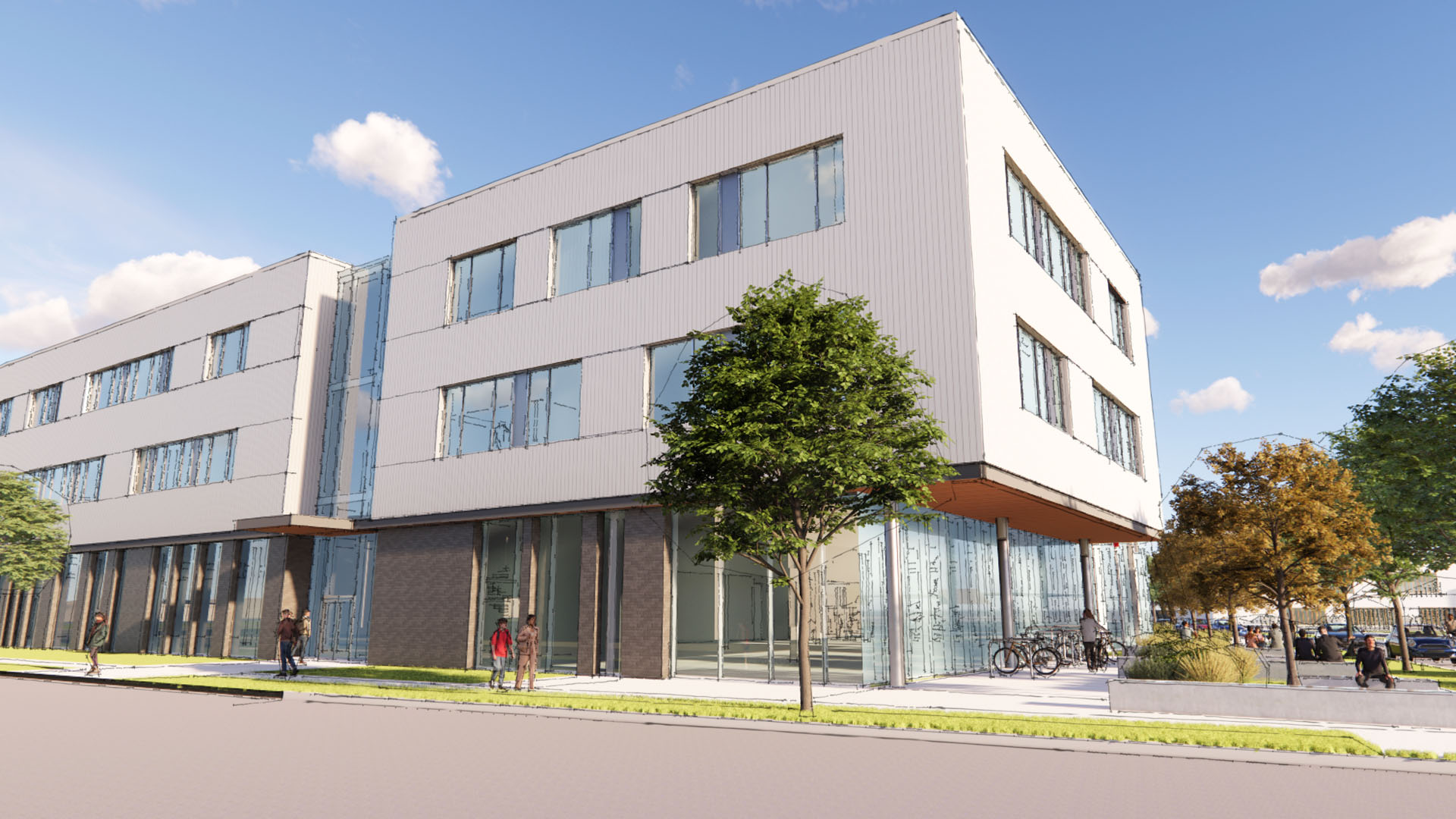
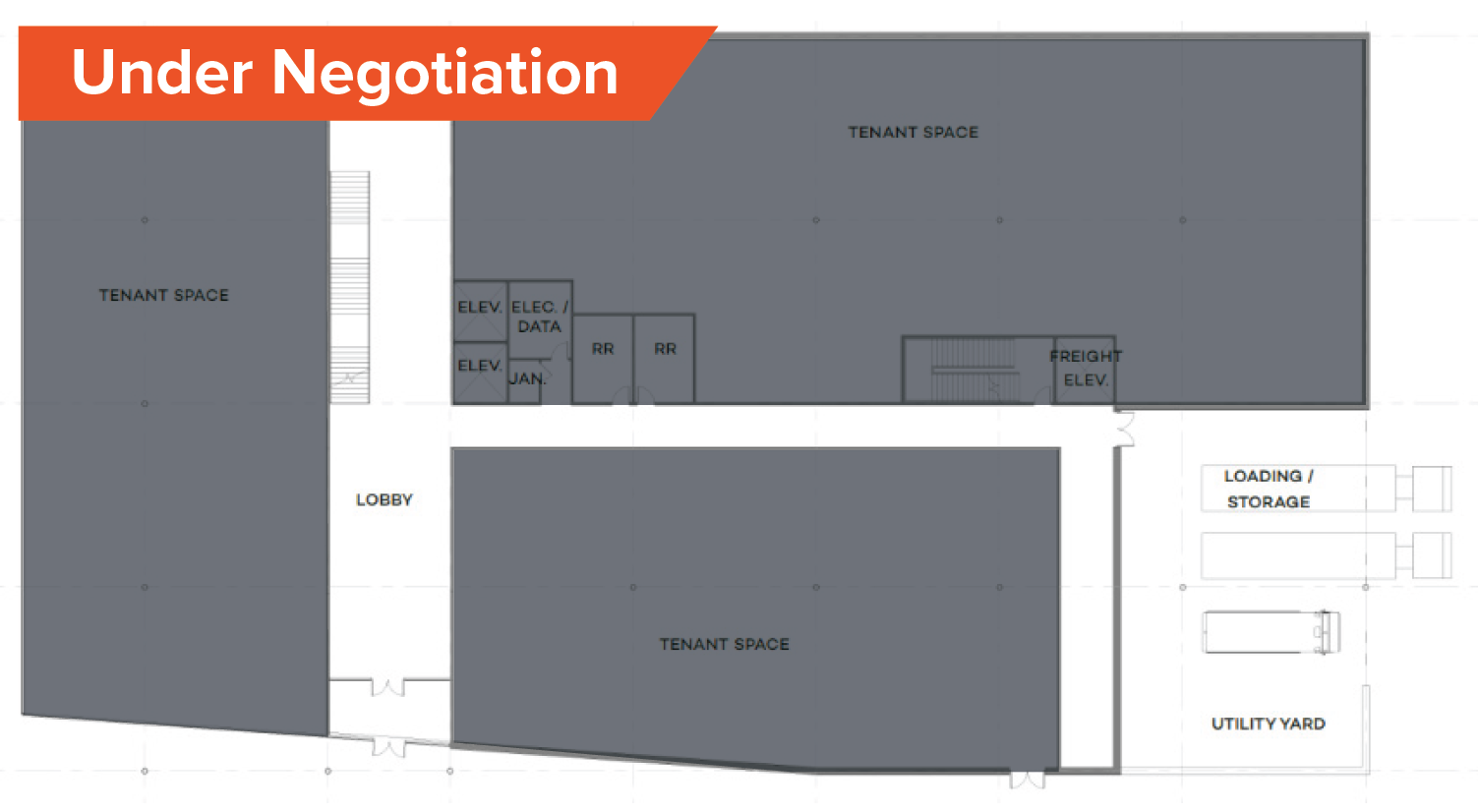
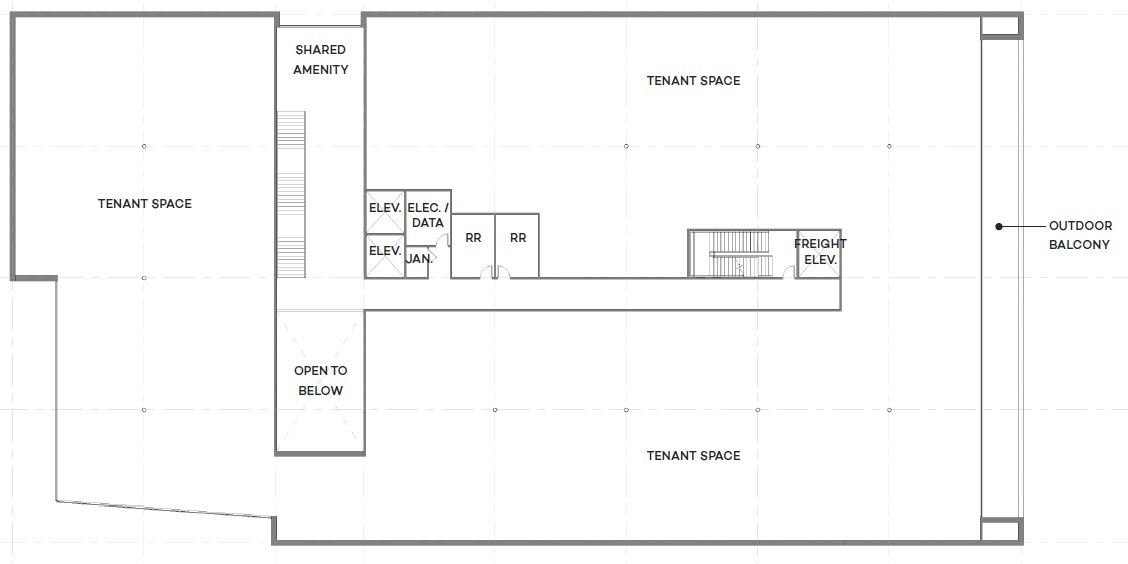
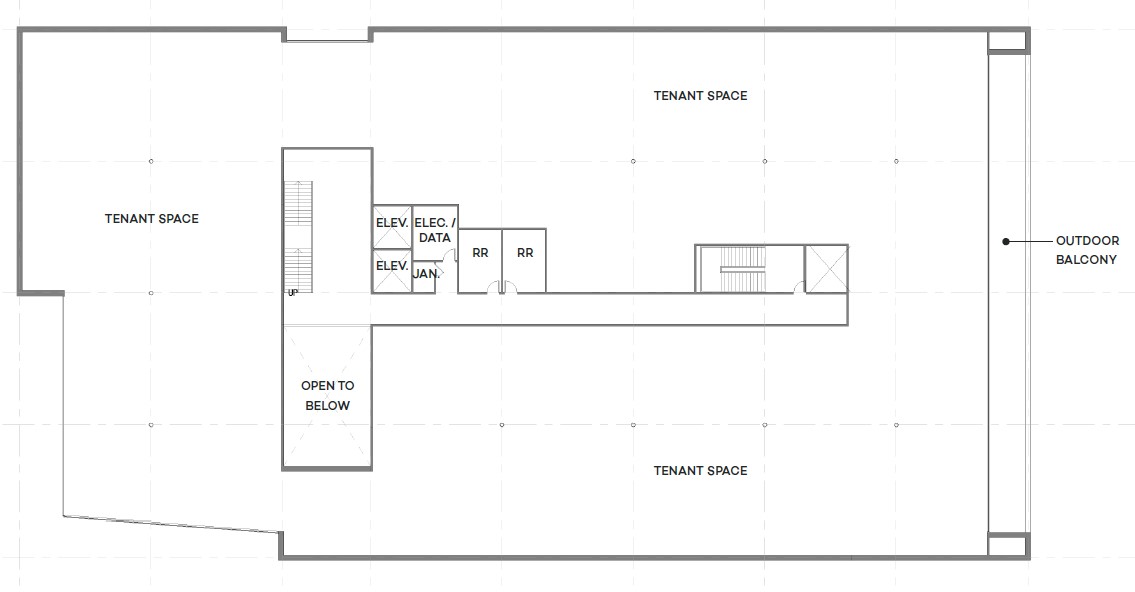

BOZEMAN — The Montana Board of Regents today approved Montana State University’s proposal to establish a new institute to help
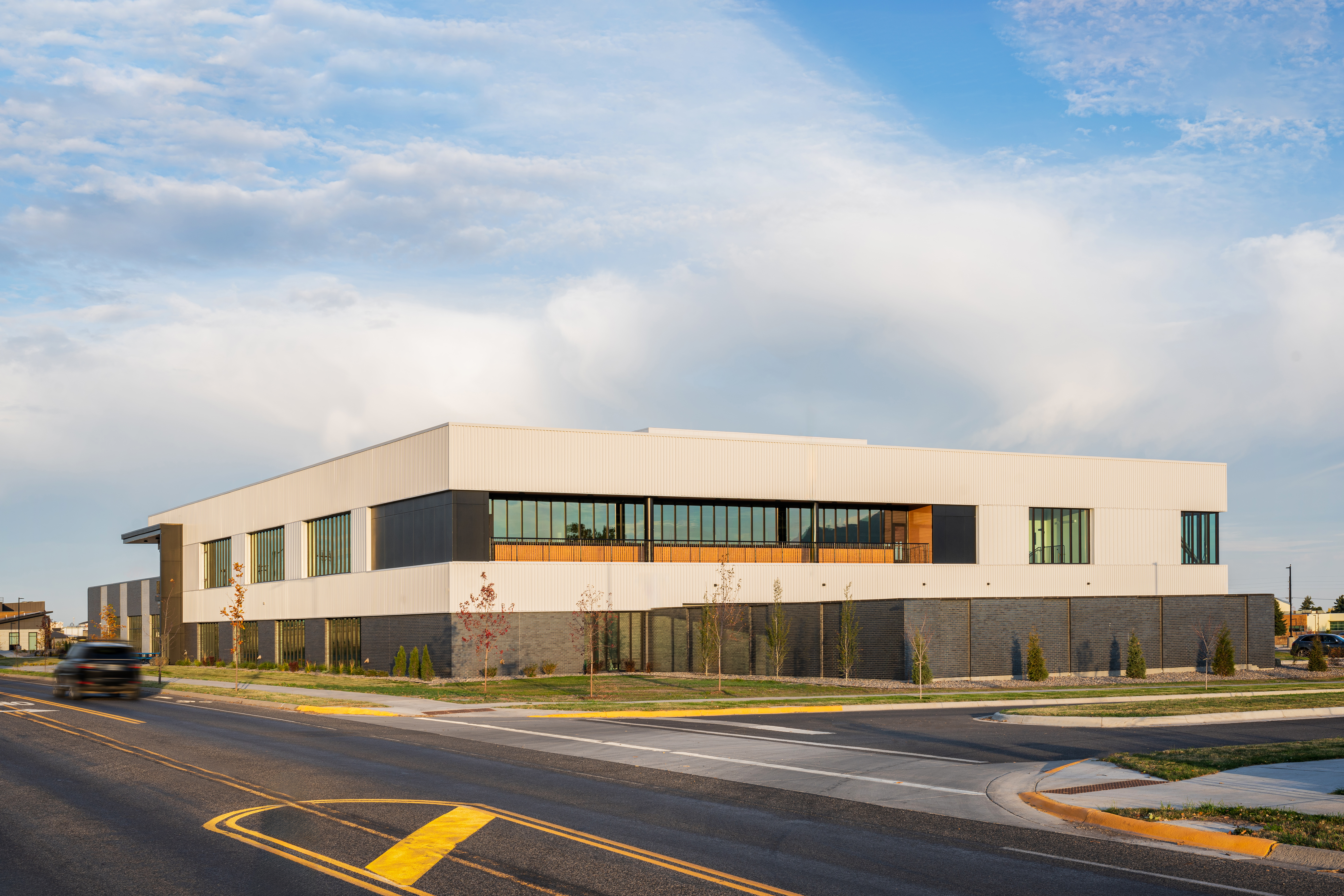
December 12, 2024 04:05 PM Eastern Standard Time BOZEMAN, Montana–(BUSINESS WIRE)–Aurora Innovation, Inc. (NASDAQ: AUR), a leader in autonomous trucking
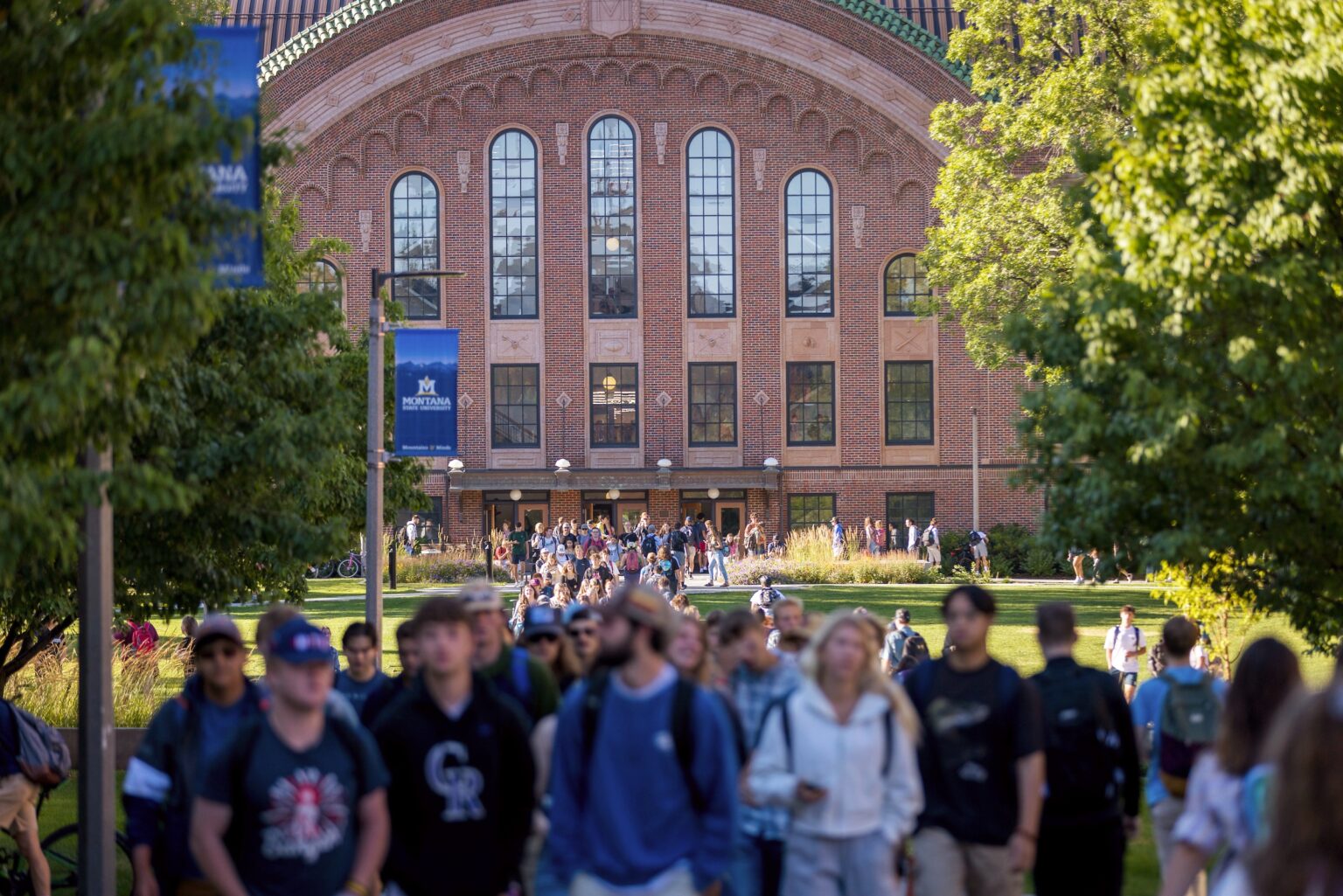
Montana State University was awarded a $26.7 million grant from the U.S. Air Force to support moving quantum technology applications

BOZEMAN — The Montana Board of Regents today approved Montana State University’s proposal to establish a new institute to help



